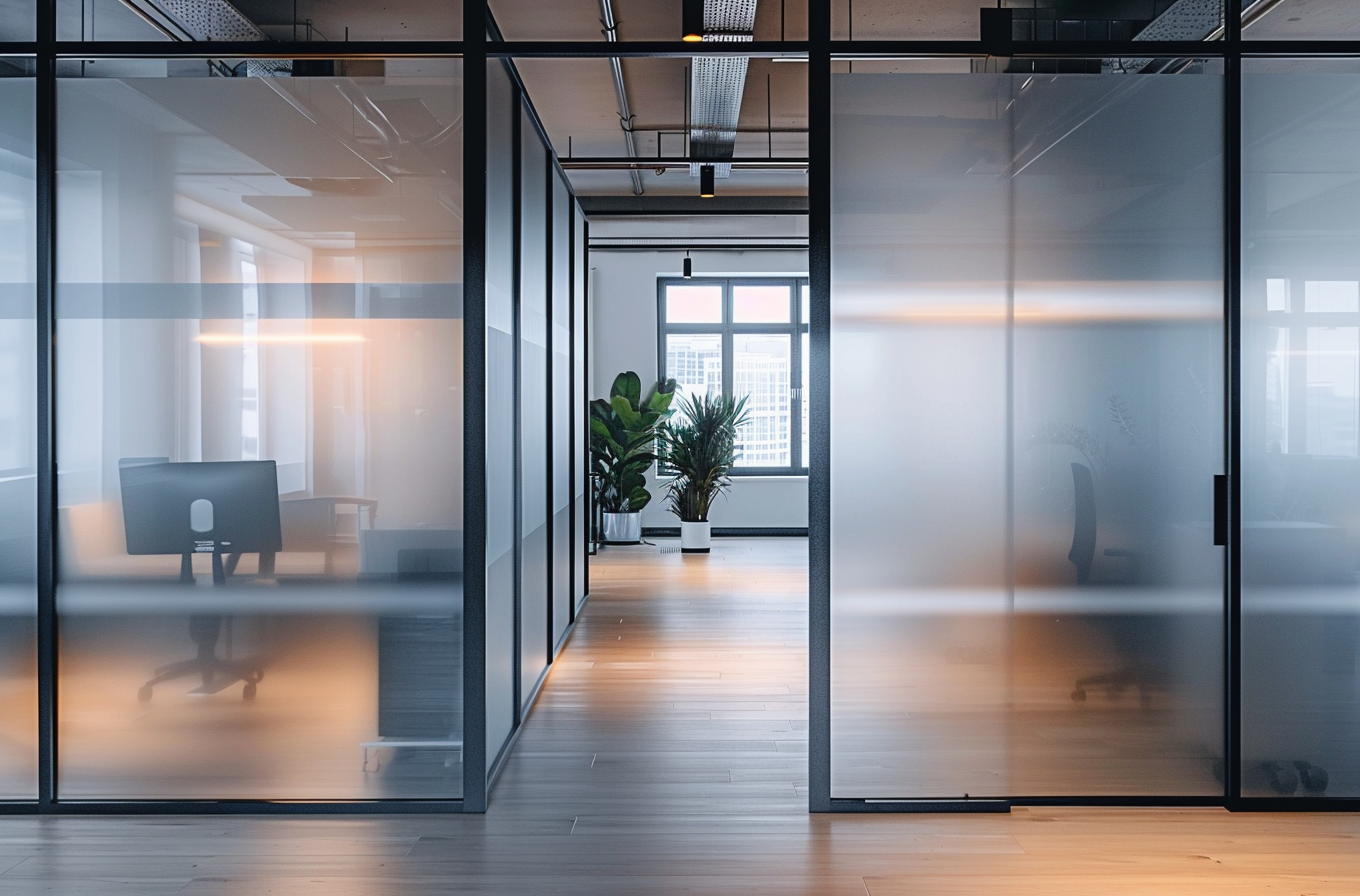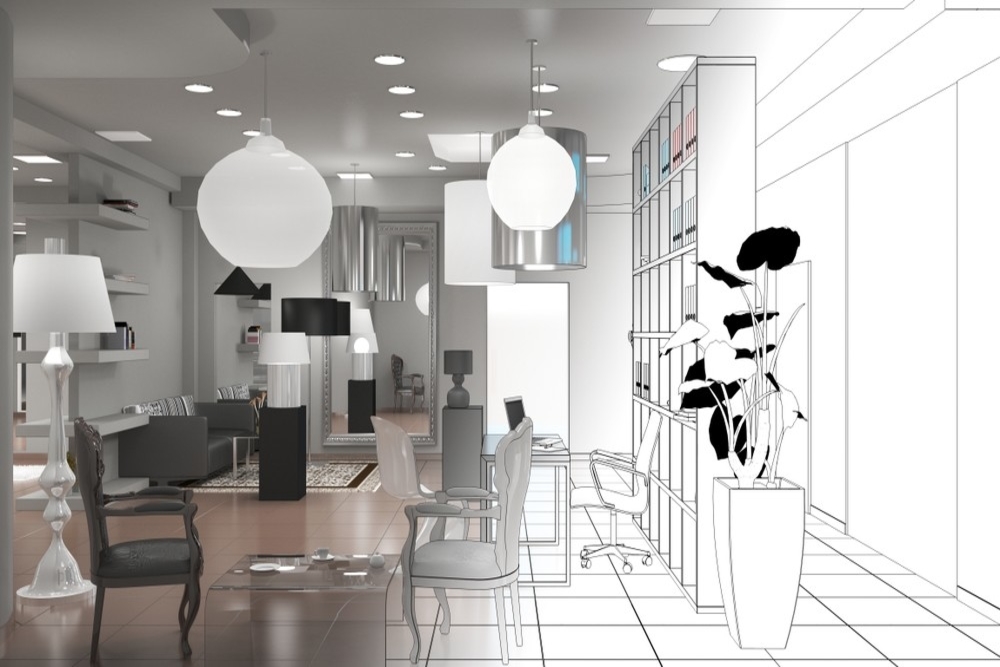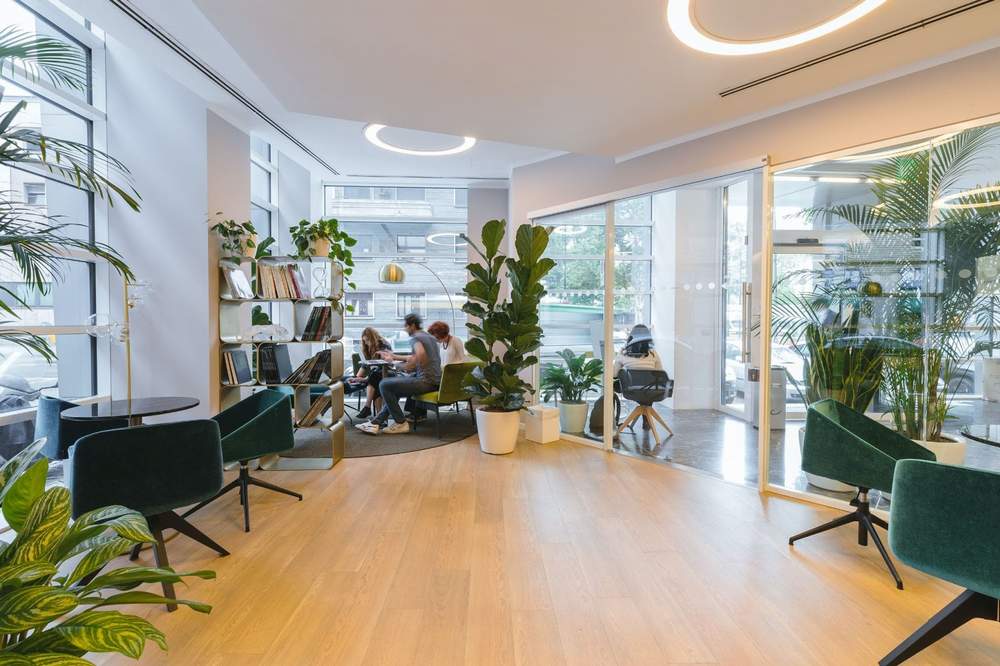In today’s dynamic workplace landscape, the concept of space extends beyond mere utility. Employees crave environments where they can collaborate freely, yet retain pockets of privacy. Balancing openness with discretion presents a design challenge that calls for solutions both functional and stylish. Enter frosted glass dividers—a solution that fuses privacy, light, and aesthetic appeal in one graceful package.
This comprehensive guide explores the nuanced benefits of frosted glass dividers, their practical applications, their positive impact on workplace culture, and their long-term advantages. You’ll discover how these versatile partitions elevate office environments, bolstering productivity and sophistication.
Why Frosted Glass Dividers Shine in Modern Offices
1. Striking the Perfect Balance
Open floor plans bring energy and flexibility, but often leave little room for focus or confidentiality. Frosted glass dividers bridge the gap—offering areas of retreat without disrupting visual continuity. The semi-opaque nature of frosted glass lets natural light flow freely, all while subtly concealing what lies beyond.
This transparency-at-rest concept fosters a sense of connected space, reassuring employees that they’re part of a collaborative environment even when engaged in focused work.
2. Health and Well-Being Benefits
Natural light boosts mood and mental clarity, encourages better sleep patterns, and enhances overall well-being. Frosted glass dividers ensure daylight reaches deeper into the office, reducing dependence on harsh artificial lighting. The result is a softer, more inviting interior that supports both mental and physical wellness.
3. Elevated Aesthetic and Sophistication
There’s a refined elegance in frosted glass. Offices outfitted with frameless or slim-line frosted dividers convey a sense of modern professionalism. Whether subtly etched with geometric patterns or organically frosted in full panels, these dividers enhance a company’s visual identity and brand perception.
Practical Advantages of Frosted Glass Dividers
1. Privacy on Demand
For spaces that require discretion—such as HR offices, executive areas, or private work pods—frosted dividers serve beautifully. They shield activities from view without sacrificing light or making spaces feel enclosed. This makes them ideal for phone booths, confidential conversations, or client consultations.
2. Productivity Zones in Open Settings
Not every employee needs an enclosed office, but many value zones where they can concentrate without distraction. Frosted glass dividers carve out these quiet zones in larger open-plan offices—supporting deep work, virtual calls, or focused collaboration.
3. Agile Layouts, Minimal Fuss
Modern offices evolve continuously. Frosted glass panels can be reapplied, replaced, or reconfigured with relative ease, enabling workspace flexibility that grows with your team.
4. Design Customization
Frosted glass dividers can be tailored to reflect company culture and aesthetic. Popular options include etched slogans, frosted banding, half-height privacy, or patterned designs that echo corporate branding.
Deep Dive: Ideal Spaces for Frosted Glass Use
A. Collaborative Hubs
Open collaboration thrives on interaction—but sometimes teams need privacy to think deeply. Enclosing tables or soft-seating areas with frosted glass minimizes distractions while retaining visibility. The result: vibrant brainstorming zones with a hint of seclusion.
B. Technology-Focused Workstations
Tech teams often need focused zones for intricate work or remote meetings. Frosted glass booths serve well—equipping teams with a space that’s private enough for client presentations yet easy to access for spontaneous pop-ins.
C. Executive Suites and Leadership Areas
Executive offices demand dignity and visual refinement. Frosted glass enclosures capture this tone—offering privacy while maintaining transparency and light.
D. Wellness and Recharge Areas
Charging battery zones like nap pods or meditation rooms get a lift from frosted glass. You gain privacy while keeping spaces open and light-filled.
E. Breakrooms and Pantries
Adding frosty dividers in break areas subtly separates spaces for relaxing, dining, or coffee breaks—without applying heavy, solid walls that block visual connections.
Designing for Acoustic Comfort
While frosted dividers provide visual privacy, acoustics can be a concern. Combining frosted glass with complementary materials—like acoustic seals, thick frames, or ceiling-mounted baffles—enhances sound insulation. This way, you create enclosed zones that not only feel private but also sound private.
Implementation Considerations
1. Height and Layout Strategy
Decide whether full-height or partial-height panels work best. Full-height creates a polished division with more privacy; half-height fosters open communication while still defining boundaries.
2. Use of Etching or Imagery
Custom etching or incorporated designs—like brand logos or slogans—enhance engagement. Abstract patterns balance identity with distraction-free visuals.
3. Framing Options
- Frameless for ultra-modern, seamless aesthetics
- Slim aluminum upgrades durability while maintaining minimal look
- Wood-trimmed for warmth and a natural touch
Choose hardware thoughtfully to complement your overall office scheme.
4. Integration with Furniture
Ensure dividers align with desks, shelving, or storage units. Combining glass with integrated shelving or workstations boosts both function and flow.
5. Lighting and Glare Management
Frosted glass diffuses light pleasantly but be wary of overhead glare on screens. Adjust lighting angles, consider glare guards, or add window films to balance comfort.
Long-Term Value and Sustainability
A. Built to Adapt
Glass partitions are inherently flexible, making office reconfiguration simpler—keeping the design fresh in an evolving environment. This agility fosters longevity, eliminating repeated demolition and reconstruction.
B. Eco-Friendly Material Approach
High-grade glass is recyclable and recyclable materials support eco-conscious practices. The minimal materials used in glass systems align with sustainable design trends.
C. Asset Appeal
Contemporary or minimalist designs are more attractive to clients, employees, and future tenants. Glass environments signal investment in design and staff comfort—where appeal counts.
Making the Case to Stakeholders
Cost Perspective
Although more costly than drywall, frosted dividers pay off long-term. Savings come in renovation reduction, energy costs, employee retention, and productivity gains.
Boosting Satisfaction & Image
Shrink absence rates and flurry of complaints by giving staff quiet, supportive areas. A polished, transparent layout projects professionalism and care—building trust with visitors or partners.
Final Word on ROI
An elegant, well-lit workspace fosters innovation, reduces costly errors and mental fatigue, and enhances brand identity—all contributing to a return well beyond the initial investment.
Planning Your Upgrade: Step-by-Step
- Needs-Based Audit: Map your space with teams in mind. Where do employees need isolation? Where do teams benefit from visibility?
- Inventory Your Space: Measure zones, test sound levels, and monitor light flow. Aim for zones that meet balance, light, and access.
- Prototype a Work Zone: Install a single pod or panel area. Gather feedback over a few weeks—get input from staff on effectiveness of privacy, noise and visibility control.
- Design for Growth: Craft layout modules that can scale—whether integrated in grid tracks, movable panels, or floor-to-ceiling frames.
- Partner with Fabricators: Choose vendors who support custom etching, fitting flexibility, and offer solutions for glass handling and acoustic retrofits.
- Educate and Preflight: Share the logic behind the design—hold team walkthroughs, explain silent etiquette, and create ways for feedback.
- Monitor & Adjust: Rolling implementation allows tweaking. Think of this as a thoughtful iteration, not a one-off install.
- Maintenance Policy: Clarify cleaning methods, surface care, and frame upkeep to keep glass pristine.
Final Thoughts
Frosted glass dividers are more than partitions—they are a statement: that transparency and privacy are not mutually exclusive. They speak to a thoughtful workplace—one that respects the need for light and openness without compromising the right to focus, confidentiality, and peace.
Incorporating frosted glass thoughtfully designs spaces that are elegant, sustainable, and built for modern work demands. With each panel, you invite in daylight, reduce discord, and craft an environment where people feel both seen and respected.
This delicate balance of clarity and quiet is what separates a good office from a great one. If your aim is to support productivity, elevate experience, and future-proof your workspace, frosted glass dividers are one of the most compelling tools in your design kit.






