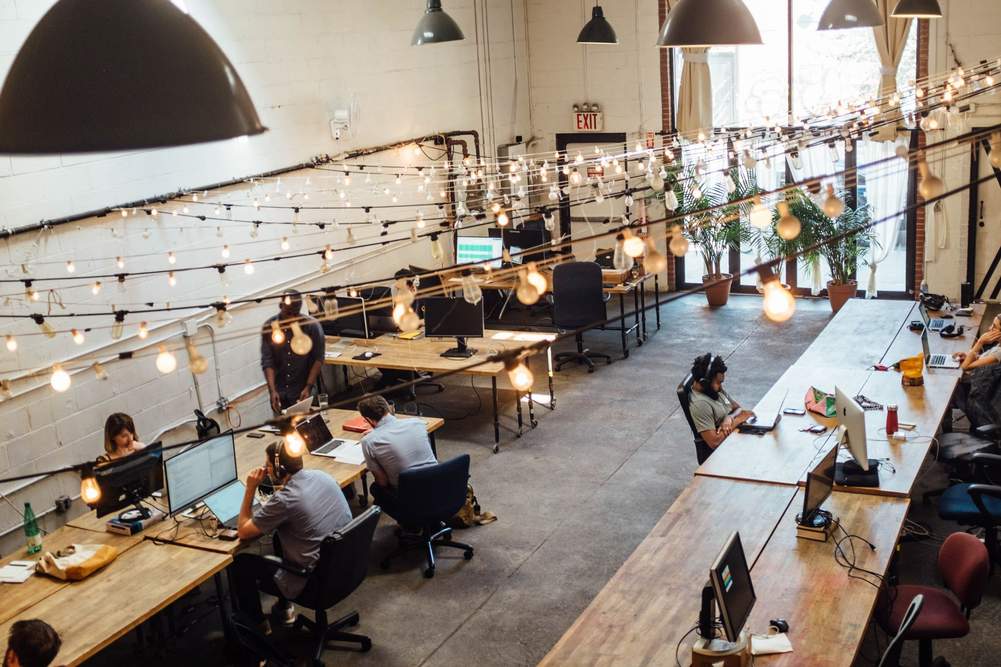 21-Jun-2021
21-Jun-2021
INNOVATIVE IDEAS FOR A MODERN OFFICE LAYOUT
- Posted by Officework
Your office layout defines its vibe and character. The biggest companies in the world spend millions to create signature office layouts.
Your office layout can boost the morale and productivity of your employees and stimulate a positive work environment. So, let’s find out about different office layouts and how they are beneficial.
Cubicle Office Layout
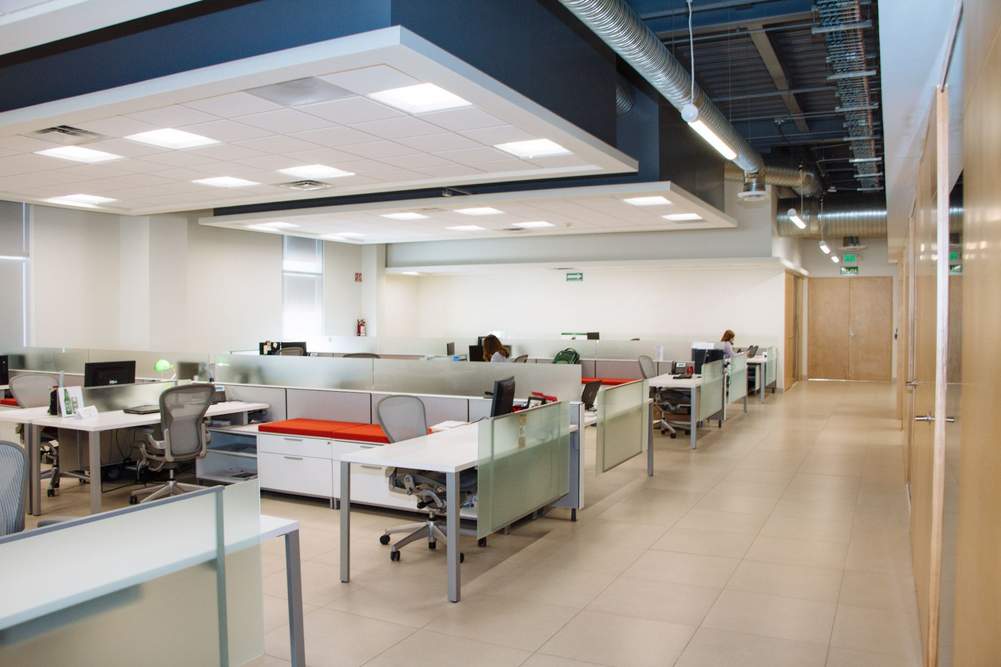
One of the most widely used office layouts in corporate offices, the cubicle layout was introduced in the 1960s.
This layout uses three partition walls that surround a workspace and create a cubicle structure. They can exist as single stand-alone structures or as rows. They are structured into quads and require a lot of floor space.
Advantages of a Cubicle Office Layout
- They help maintain privacy and create a sense of ownership
- With everyone getting the same amount of space, it helps establish a sense of fairness.
- Gives the option of creating multiple workspaces within a single area
- Increases productivity by getting rid of distractions.
- Most commonly used office layout, which proves that it is an effective layout.
Disadvantages of a Cubicle Office Layout
- Requires a considerable amount of office space.
- Inhibits interaction with other employees. Using glass partition walls is a simple solution to this problem.
Open Office Layout
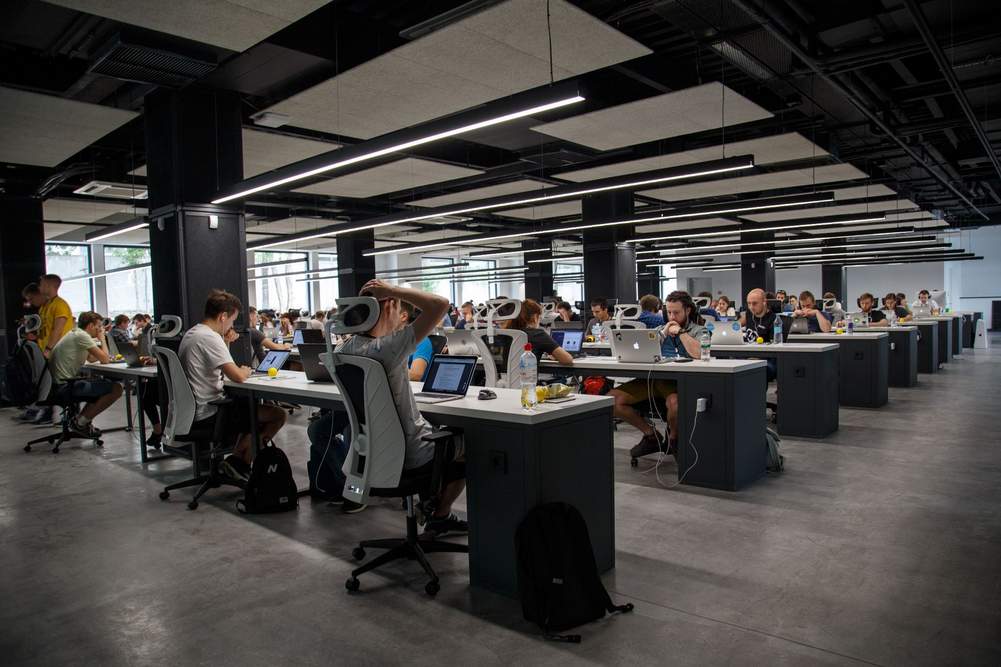
Meant for offices with a fast-paced work environment, the open office layout is a very popular modern layout.
Used by creative firms, startups, and even big companies, this layout features a large shared table with low or no partitions.
Advantages of an Open Office Layout
- Cost-effective layout
- Enhances interaction between employees and increases communication
- Enables employees to make faster decisions
- Increases workplace efficiency.
Disadvantages of an Open Office Layout
- There is no privacy
- employees might get easily distracted
The addition of freestanding office dividers might be a smart way to have partitions within an open-plan office layout.
Team Cluster Office Layout
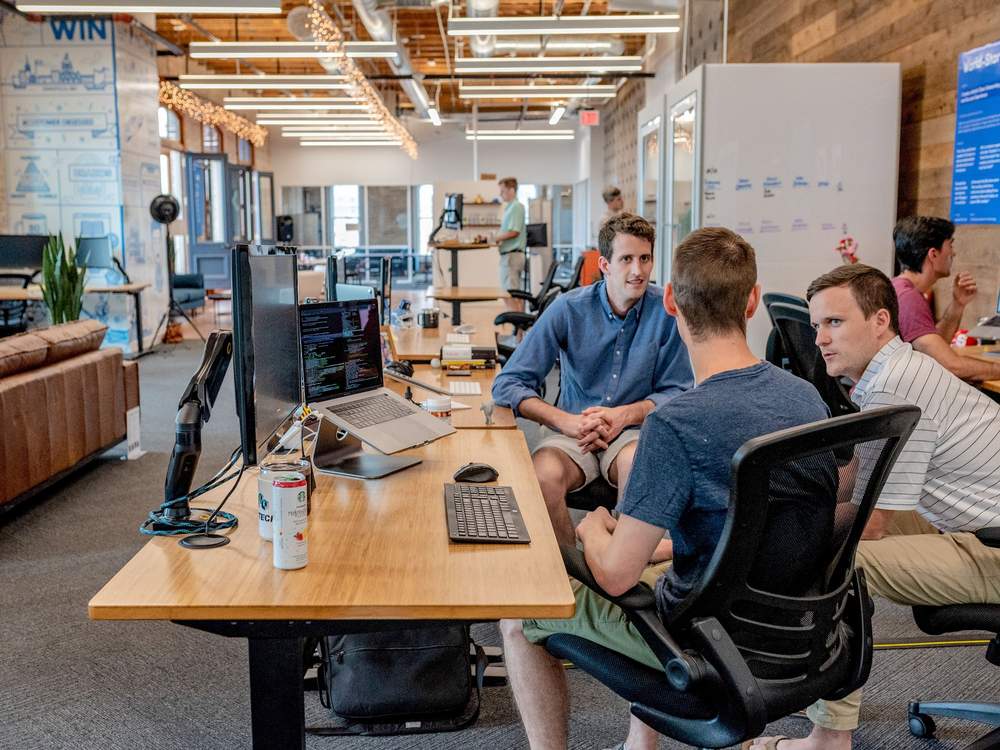
Focused on workspaces that incorporate a lot of customer interaction, discussions, and meetings.
This layout is used for teams or clusters that work together. Following an open plan layout, the employees sit together and work. The logistics of the layout are dependent on the size of the team. It may only be a table in the case of small groups.
Advantages of a Team Cluster Office Layout
- Enhances communication among employees and creates an interactive work environment.
- Space-saving layout
- Ideal for team building and group related tasks
- Streamlines workflow and increases productivity.
Disadvantages of a Team Cluster Office Layout
- Lacks privacy
- might create a noisy work environment
Co-Working Office Layout

These office spaces are lent to companies by third-party owners. This layout might range from a single room to an entire floor and is ideal for startups and small businesses.
Advantages of a Co-Working Layout
- Cost-effective.
- Great for last-minute client meetings.
- Professional networking,
- Flexible work culture.
Disadvantages of a Co-Working Layout
- Lack of privacy because the workspace might be used by multiple companies at the same time.
- Prone to phishing and cyber-attacks.
Hybrid Office Layout
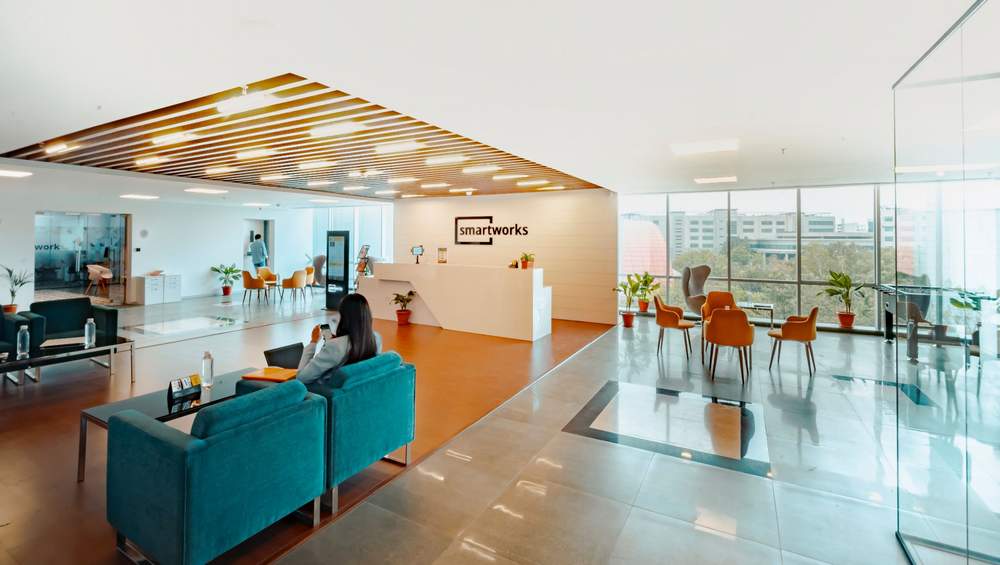
This particular setup is an amalgamation of previous layouts. Completely customizable to your liking and convenience, this layout focuses on eliminating the disadvantages of all the above-mentioned office layouts. This layout is perfect for a dynamic office environment.
Advantages of a Hybrid Office Layout
- Improves mood and productivity of employees.
- Easy to customize
- Enhances work satisfaction
The major disadvantage again is that owing to this layout’s nature, employees can get distracted easily.
Things to keep in mind before finalizing a layout
No matter which layout you choose for your workspace, it is important that you keep the following in mind.
- Make a plan and involve your employees in sharing ideas and figuring out what they want and need.
- Make sure the furniture is comfortable.
- Make sure there is ample lighting. If possible allow provision for natural light
- Always keep a chill zone or a relax zone
- Integrate open space within your office layout
- Don’t add too many walls
- Don’t create a distractive workspace
- Don’t ignore clutter in your office
For professional advice, you can always come to us. We can help you get a necessary makeover of your workspace. Get in touch with us now.

Comments