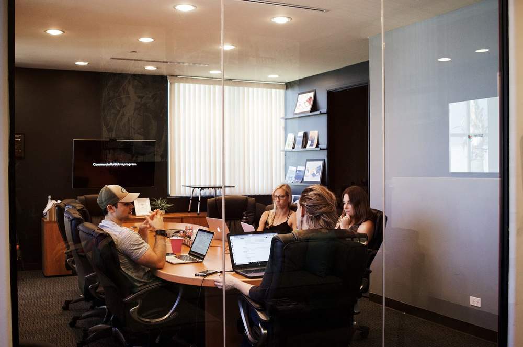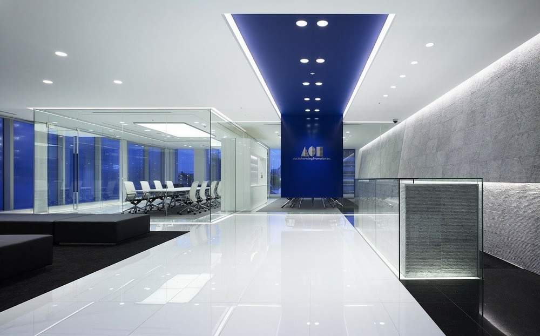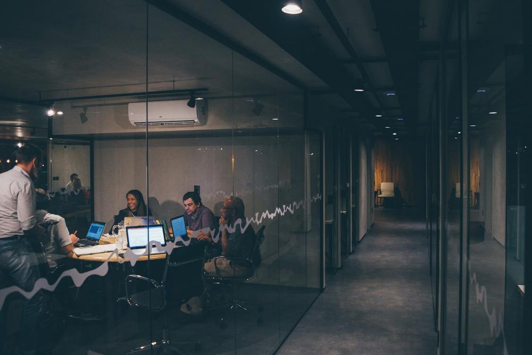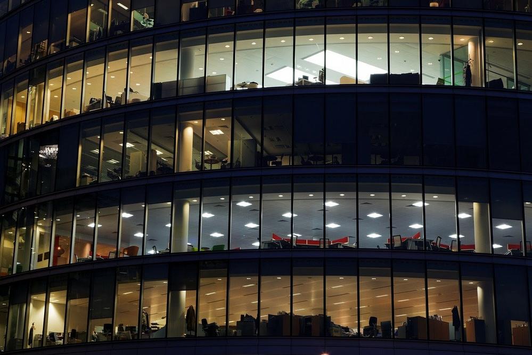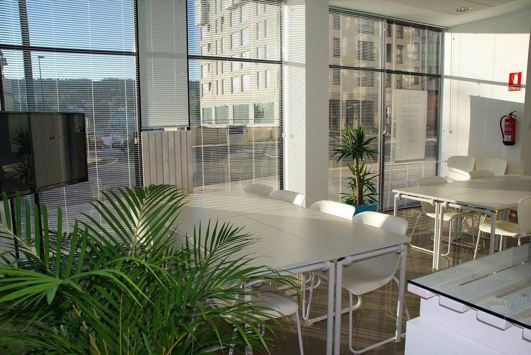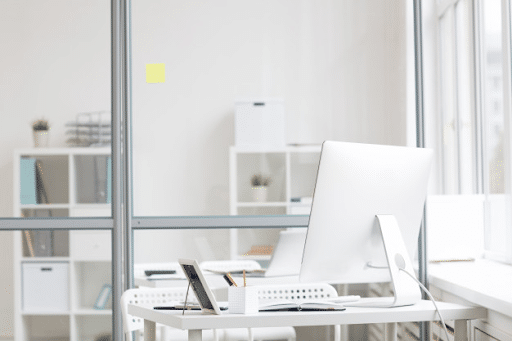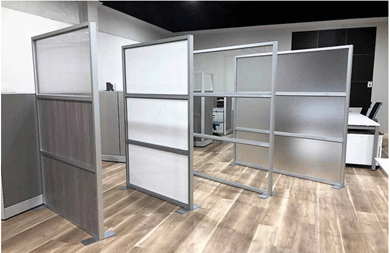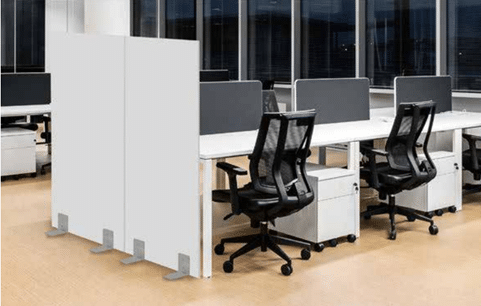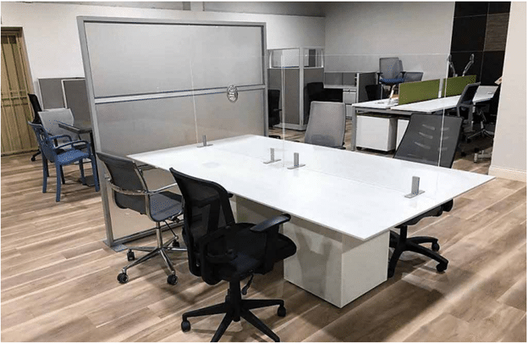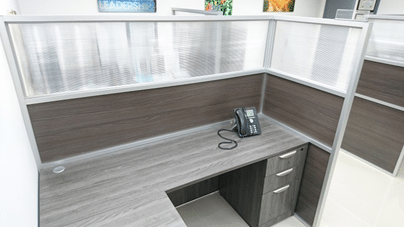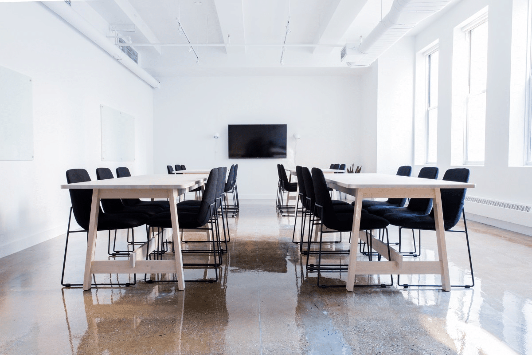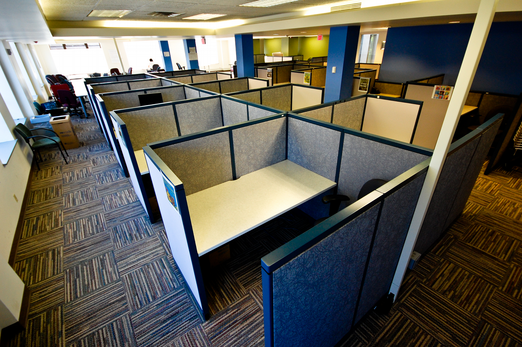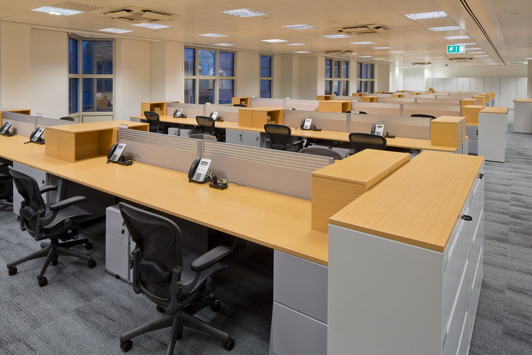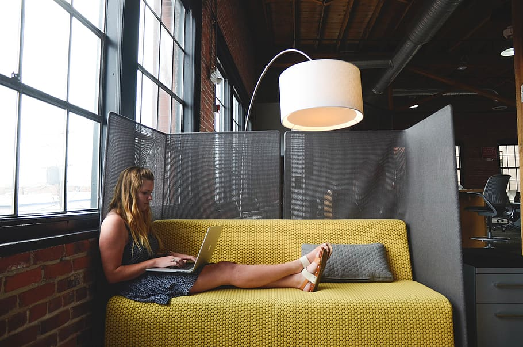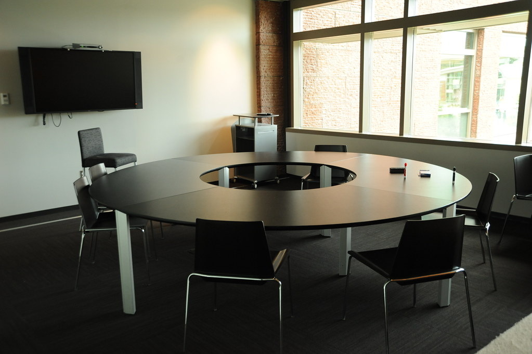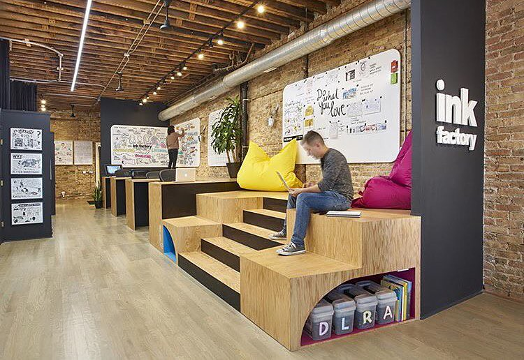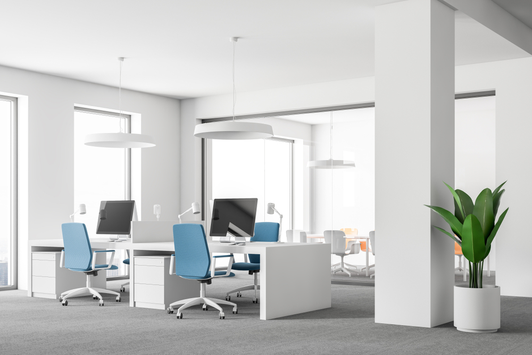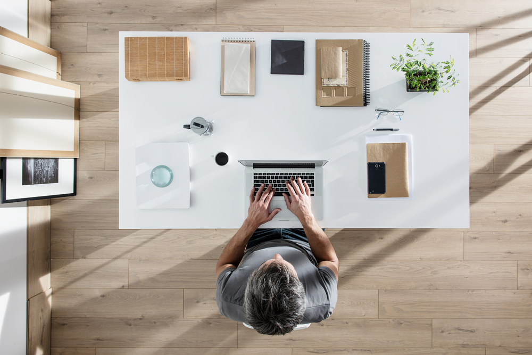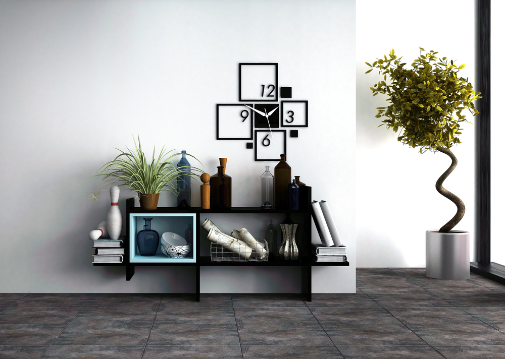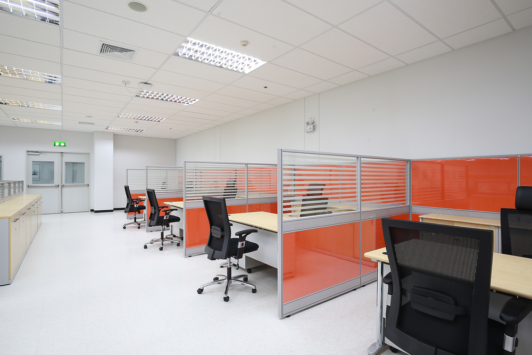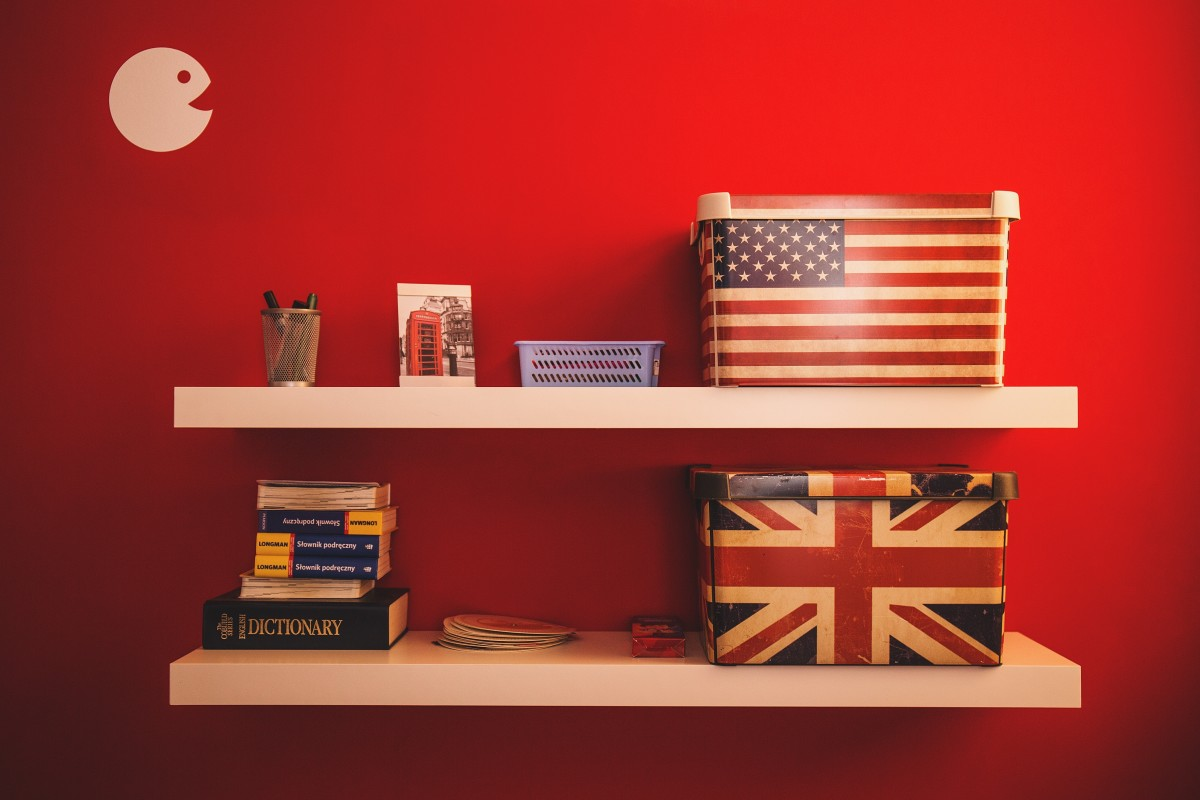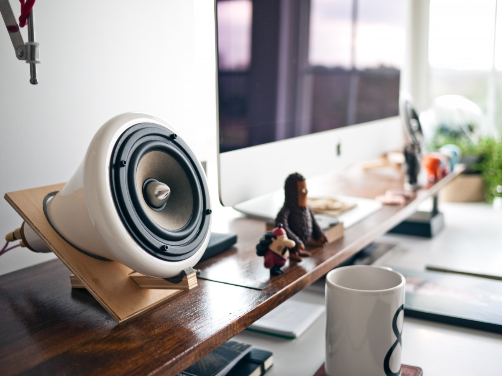Once you get tired of mundane and uninspiring interiors, you look for modern options that not only brighten up the office but also boost productivity. So if you’re already thinking about glass office partitions, frosted glass is a great way to start.
Glass Office Partitioning – frosted or not?
You don’t want monotony in the work space so if it means smartening up your interiors to throw in some changes, why not? Creative enterprises incorporate frosted glass walls to enhance the aesthetic and utility value of a space. Also known as privacy glass, the partitions are translucent and have a milky appearance. This means they aren’t completely transparent and feature a pitted layout on one side. Despite this, frosted glass allows light to come through easily.
A frosted glass office partition made from durable, premium grade material is a versatile option for many companies. It is engineered with high functionality and aesthetic appeal that requires minimum maintenance and is easy to install. Frosted glass partitions can be customized based on transparency and thickness. To create a functional space, these glass wall partitions have noise insulating properties for efficient work flow.
Why Frosted Glass?
Such glass wall partitions are made either through acid etching or sandblasting. Frosted glass walls transform office interiors to achieve a modern and stylish finish. Here’s why your office needs frosted glass walls –
- They promote natural light transmission to create an open space that is energy efficient
- They are durable with a steady surface that won’t break easily under high impact
- They provide privacy and noise cancellation which is perfect for conference rooms
- They create an energy saving workspace that is naturally lit and spacious
- They are ideal aesthetic additions to your office that can be customized
- They compliment office renovation projects that constantly require change
- They are a low maintenance option with long lasting effects
Offices need to constantly evolve based on market trends and after the pandemic, you need smarter options. Since wall partitions are functional decor, they don’t compromise the structural integrity of your office space. Installing frosted glass partitions means you’re saving on time and effort.
Frosted glass office partitioning offers flexibility for any kind of expansion.
- Room dividers to organize the workspace such that employees can focus on productivity
- Sliding doors to maintain privacy and decorum especially when you’re holding meetings
- Wall panels that are clean and professional looking to impress clients when they enter
- Glass walls that can be relocated to make space for new tech or office equipments
- Wall partitions that promote an interactive workflow for easy communication
Imagine changing a traditional layout – it’s exhausting and costly! If you’re only thinking about adding a segment to your office interiors or want to create a private conference room, your best option is frosted glass partitions. When you want to dismantle a glass wall partition, it is not only easy but super quick. So at no additional cost, you’re redesigning your office interiors at peace.

